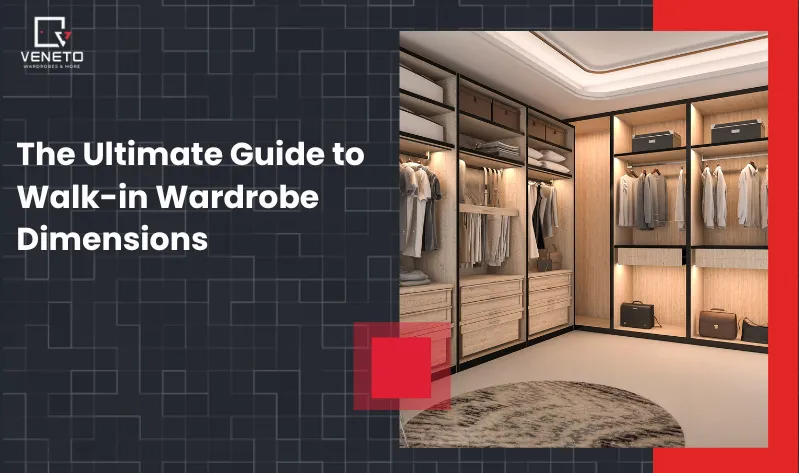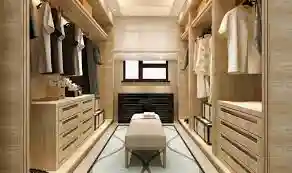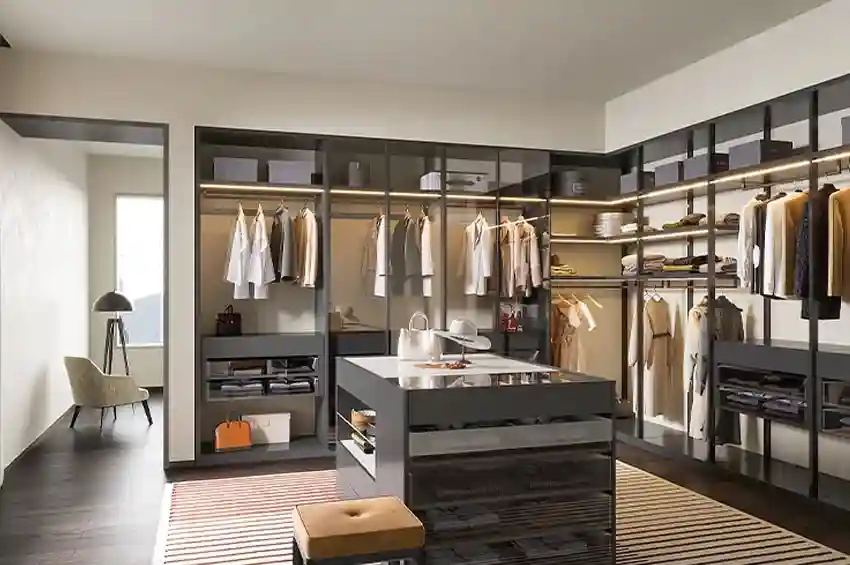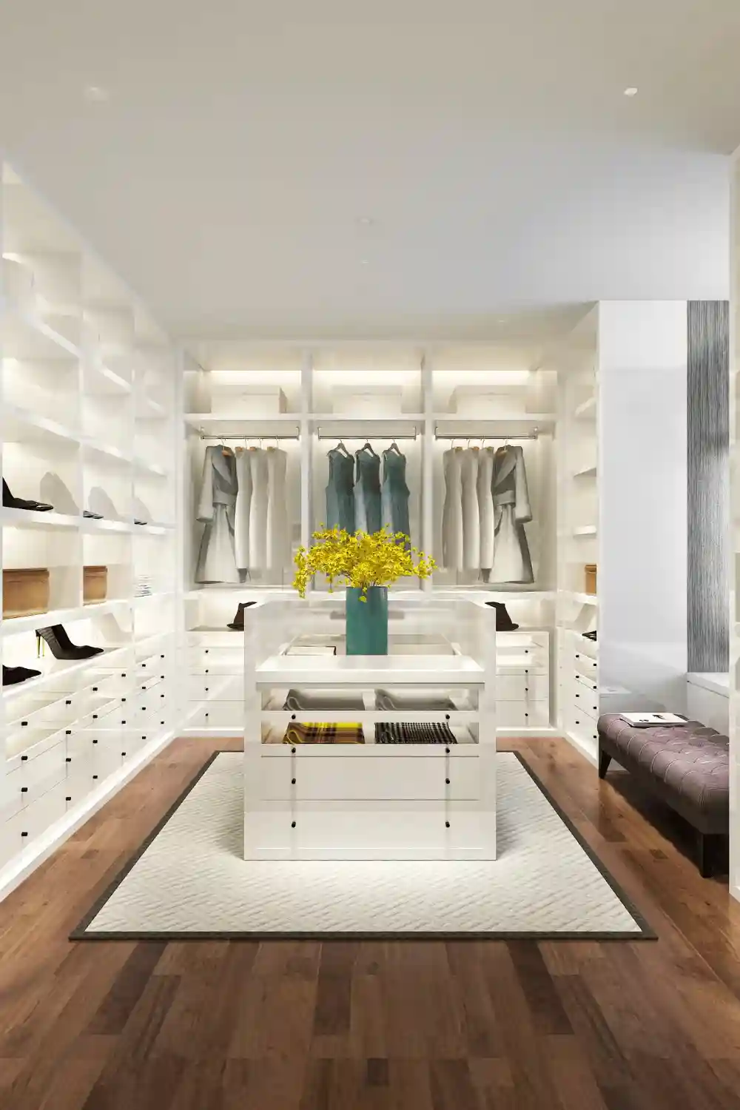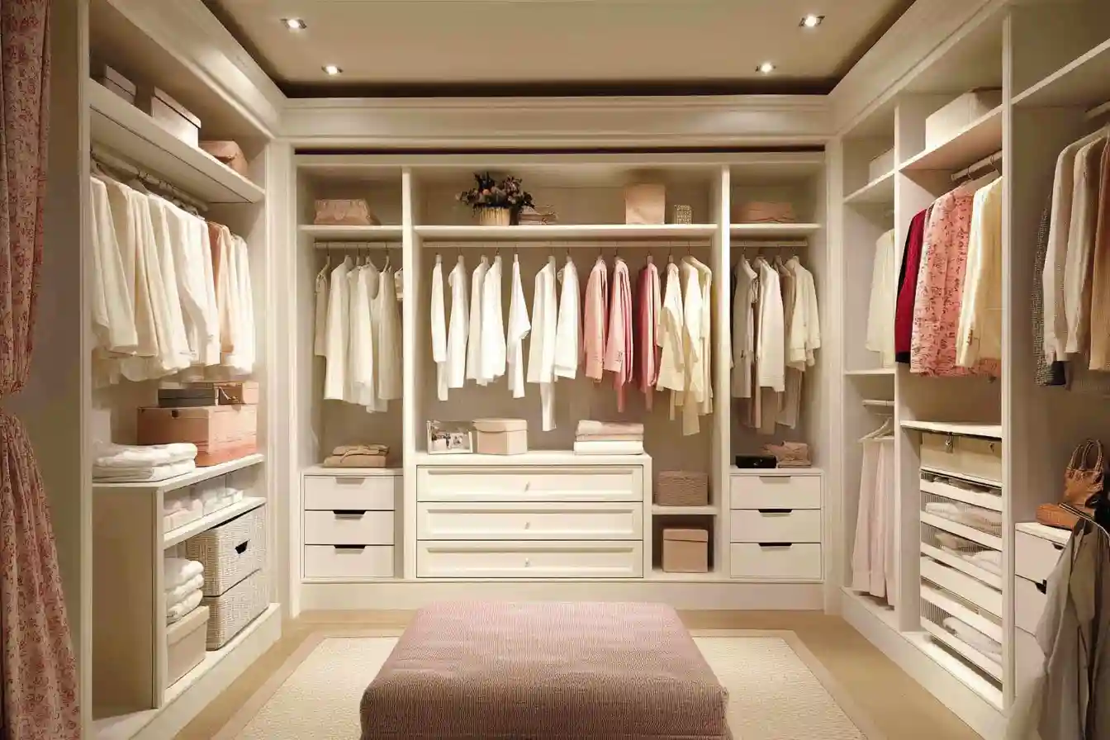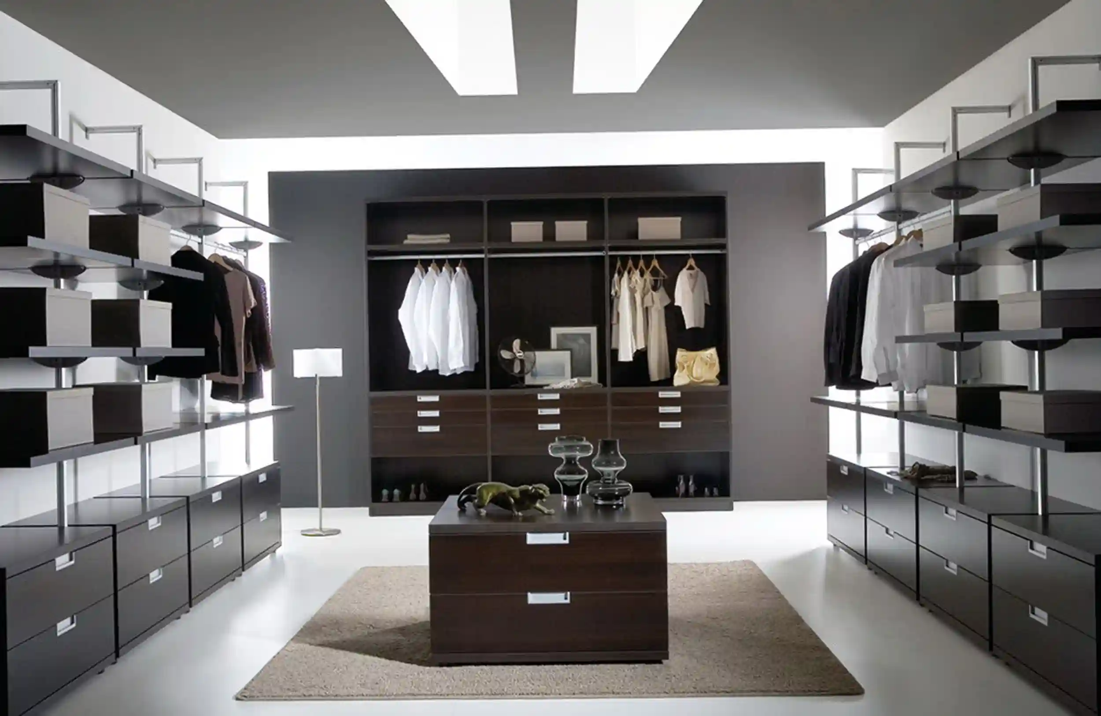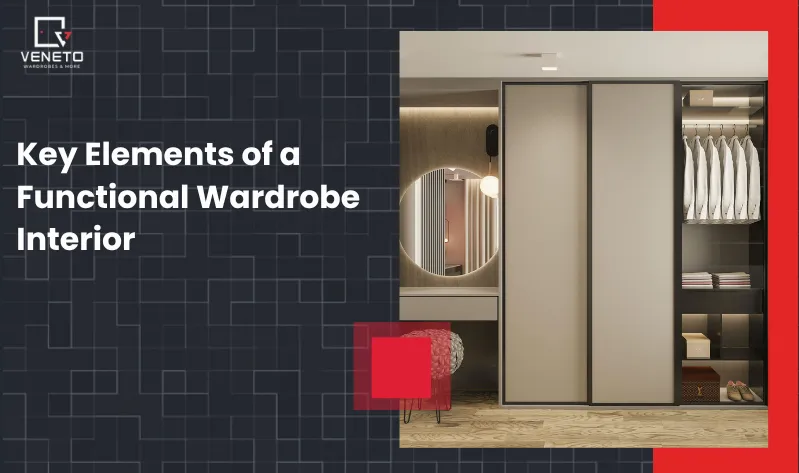Tired of struggling with a tiny, overstuffed closet?
You’re not alone! Be honest how often do you waste time every morning looking for clothes in a cramped space? Well, here’s some good news: Over 75% of homeowners now choose walk-in wardrobes when planning storage. And it’s easy to see why.
Imagine walking into a clean, well-organized space where everything has its place. No more digging through piles. No more tangled hangers. Just smooth mornings and a stress-free routine. A walk-in wardrobe isn’t just about storage. It’s your personal space designed to fit your style, your stuff, and your home. Sounds nice, right? Ready to say goodbye to clutter and hello to calm? It all starts with the right layout and dimensions
One of the biggest questions when redesigning or building a walk-in wardrobe is deciding on the ideal walk in wardrobe dimensions. This guide breaks down the essential measurements and features to consider, helping you create a space that fits your needs perfectly, no matter your room size or style.
Choosing the Right Walk-in Wardrobe Size for Your Space
There’s no strict limit on how large your walk-in wardrobe can be, but these are typical walk in wardrobe size benchmarks to help you start planning. The layout depends on your room’s shape, but function and comfort should lead the design. With smart planning, even compact spaces can feel surprisingly spacious.
Single-sided wardrobes usually need a depth of 4 to 5 feet.
A single-sided wardrobe fits typical walk in wardrobe size requirements of 4 to 5 feet deep. This allows hanging space on one side with enough room to move comfortably. It’s perfect for smaller areas needing efficient storage solutions.
Double-sided walk-in wardrobes often measure 6 to 8 feet wide.
Double-sided wardrobes usually have walk in wardrobe dimensions between 6 and 8 feet wide. This lets you have storage on both sides with a clear path in the middle. It’s ideal for larger rooms wanting more capacity.
Minimum walk-in wardrobe size: around 5 feet by 5 feet
The minimum comfortable walk in wardrobe size is about 5 by 5 feet. This size gives enough space to move freely and access your clothes easily. It’s a great starting point for compact walk-ins.
Standard shelf and hanging rod depth is typically 24 inches
Standard shelves and rods usually have a depth matching common walk in wardrobe dimensions of 24 inches. This prevents clothes from touching walls and getting wrinkled. Proper depth keeps your wardrobe organised.
Whatever the walk in wardrobe size, there must be enough room for shelves, rods, and drawers. Good walk in wardrobe dimensions ensure everything is easy to reach and well organised.
Pro tip:
Use a vertical walk in wardrobe size wisely by adding ceiling-high shelves. This maximizes storage for items you don’t need often without taking up floor space. It’s a smart way to expand storage in tight areas.
Smart Walk-in Wardrobe Layouts Designed to Suit Needs
Let your room layout guide your wardrobe design choice. Here are some popular layouts with recommended walk in wardrobe size to help you plan effectively. Choosing the right layout ensures both practicality and ease of movement. Always balance storage with comfortable space to walk around.
Single-Sided Walk-in Wardrobe
This layout is the most space-efficient, using storage along one wall only. Usually, it requires a depth of 4 to 5 feet, with shelves and rods about 24 inches deep. Perfect for smaller rooms or modest walk-in wardrobes, it balances storage and accessibility neatly.
Double-Sided Walk-in Wardrobe
Featuring storage on opposite walls, this design requires a width of 6 to 8 feet to allow a central aisle at least 3 feet wide for comfortable movement. It’s ideal for medium-sized rooms and provides ample hanging space, drawers, and shelves on both sides.
L-Shaped Walk-in Wardrobe
L-shaped wardrobes use two adjoining walls, making excellent use of corner spaces often found in irregular room shapes. Expect dimensions around 6.5 feet wide and 4 to 6 feet long, with a 3-foot walking space. This layout offers more storage without feeling cramped.
Walk-in Wardrobe with Island
If space permits, adding an island in the centre creates extra storage and surface area. Typically, islands measure between 3 to 4 feet wide and 1.5 to 3 feet deep, with a 3-foot walking space all around. This design suits large master bedrooms, blending functionality with luxury.
U-Shaped Walk-in Wardrobe
Using three walls, U-shaped wardrobes provide maximum storage and organisation potential. They require at least 7 feet width and 10 feet length to allow sufficient walking space. This layout is the ultimate choice for those seeking the largest wardrobe footprint.
Full Room Conversion
If you have a spare room, converting it into a walk-in wardrobe offers the ultimate in personalisation and storage space. U-shaped layouts with an island work perfectly here, allowing you to tailor the room to your exact needs and preferences.
Must-Have Walk-in Wardrobe Features
Most great walk-in wardrobes share certain key features that make them functional and stylish. When planning, consider your walk in wardrobe dimensions carefully to fit shelves, hanging rods, and drawers comfortably. Good lighting is essential to see everything clearly. Mirrors add both practicality and a sense of space. Don’t forget enough room to move around easily for a smooth daily routine.
Open Shelves
Open shelving creates an airy feel and makes it easy to find and display shoes, folded clothes, or accessories. For women’s shoes, shelves spaced 6 to 7 inches apart work well; for folded garments, aim for around 12 inches between shelves. Baskets and boxes can help control clutter on open shelves.
Hanging Rods
Mix single rods, double rods, and multi-level racks to accommodate different clothing lengths and types. Tall rods (around 84 inches height) are ideal for dresses and coats, while lower rods fit shirts and pants. Curved rods can be a clever solution for awkward corners or maximising space.
Drawers and Pull-Outs
Drawers provide neat storage for smaller items. Typical dimensions range from 22 to 36 inches wide, 14 to 24 inches deep, and 4 to 10 inches high, though custom sizing is common. Consider deep drawers for bulky sweaters, shallow drawers for undergarments, and lined drawers for jewellery.
Lighting
Good lighting is essential. Overhead lights illuminate the whole wardrobe, integrated lighting highlights specific areas, and mood lighting adds style and ambience. LEDs strips under shelves or inside cabinets can make your wardrobe shine.
Ironing Board or Steamer Storage
Built-in ironing boards or hidden steamers can be included in modern wardrobes, keeping everything you need for last-minute touch-ups within easy reach, while maintaining a tidy look.
Mirrors
Mirrors are essential for dressing. Wall-mounted full-length mirrors save space, door-mounted mirrors are perfect for smaller wardrobes, and free-standing mirrors add flexibility if space allows. Tilting or bifold mirrors offer extra viewing angles.
How to Design the Best Walk-in Wardrobe
Designing the best walk-in wardrobe involves more than just size. Your walk in wardrobe size sets the foundation, but style and budget play a big role too. Think about what clothes and accessories you need to store daily. Organising by use helps keep everything easy to find. Balance function and looks for a space you’ll love every day.
Consider Your Style and Preferences
Decide if you prefer open shelves or concealed storage, whether you want showpiece lighting or simple practicality, and what materials best suit your home’s look. Modern wardrobes might incorporate glass doors and sleek metal handles, while traditional designs often use wood with classic finishes.
Budget and Wardrobe Types
Walk-in wardrobes come in three main types depending on price and installation:
Wall-mounted systems: Cost-effective and suspended off the floor, but with fewer design options.
Hybrid systems: Mix wall and floor-mounted sections, offering good balance and flexibility.
Floor-mounted wardrobes: Highest cost, but provide a built-in, luxurious feel with more finishing options.
Optimize Walk in Wardrobe Size with Smart Contents
Assess your clothing and accessory collection to decide how much hanging space, shelving, and drawer storage you need. Tall boots require high shelves; jewellery may need velvet-lined drawers; hats and bags benefit from dedicated cubbies.
Ergonomics Matter
Place frequently used items at waist or eye level for easy access. Hanging areas should allow clothes to hang naturally without being cramped. Remember that shelves should ideally be reachable without stretching or bending excessively.
Materials Matter
Choosing the right materials ensures your wardrobe is both durable and stylish:
– Solid wood offers strength and longevity, ideal for heavy use but is the most expensive.
– Melamine provides an affordable, scratch-resistant wood look.
– Plywood combines affordability with strength using layered wood sheets.
– Metal fixtures and glass accents can add a contemporary or elegant touch.
Need Help with Walk-In Wardrobe Dimensions? Talk to Us Today
Creating a walk-in wardrobe or a modular wardrobe in Mumbai sounds exciting, but the process can be tricky. From choosing the layout to making sure everything fits just right, it’s easy to miss the details. That’s where Veneto omes in. We help you design, plan, and build with care. No matter your walk in wardrobe size, our team makes sure it feels custom-built for you.
With years of experience, our dedicated team understands how to balance walk in wardrobe dimensions with practical storage and aesthetic appeal. Investing in expert craftsmanship means your walk-in wardrobe will not only look stunning but also stand the test of time.
FAQs
For smaller bedrooms, a single-sided walk-in wardrobe with dimensions around 4 to 5 feet deep and 24 inches for shelving is usually ideal. This layout maximises storage while keeping the space comfortable and easy to move around in.
A minimum aisle width of about 3 feet (36 inches) is recommended for ease of movement. This ensures you can browse clothes, open drawers, and move freely without feeling cramped.
Absolutely! L-shaped or even bespoke designs can take advantage of corners or odd spaces. Custom shelving and hanging rods help maximise every inch, making even small or irregular rooms highly functional.
While not essential, built-in lighting significantly improves usability and ambience. Overhead lights ensure clear visibility, while integrated LED strips can highlight specific areas, making dressing easier and adding a touch of luxury.









